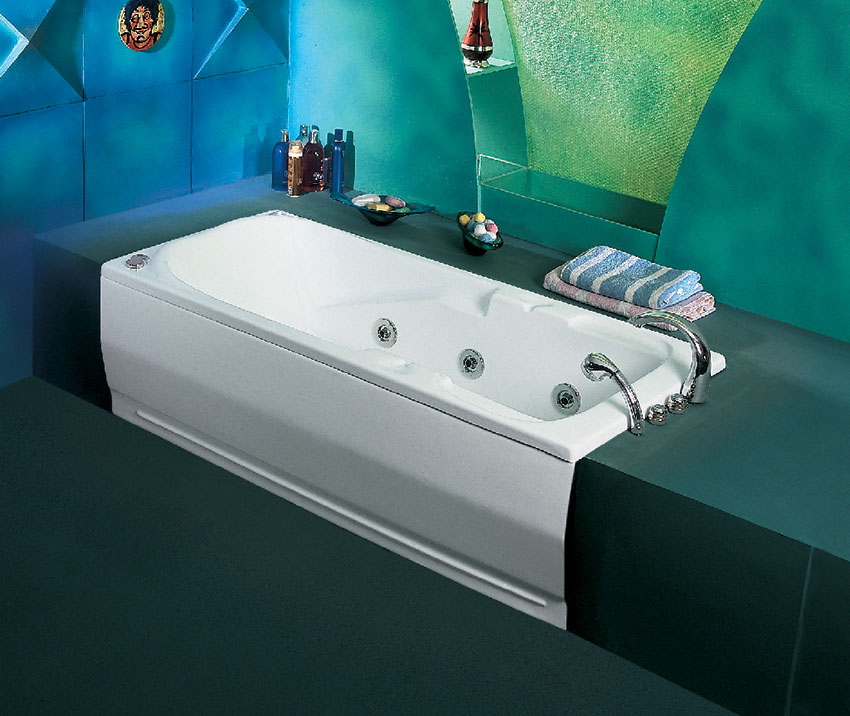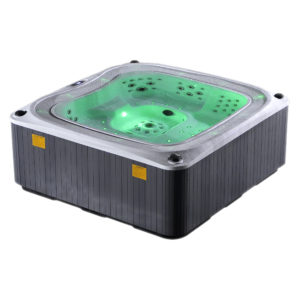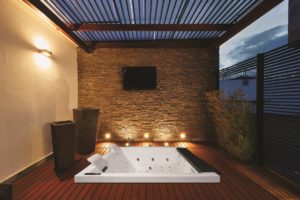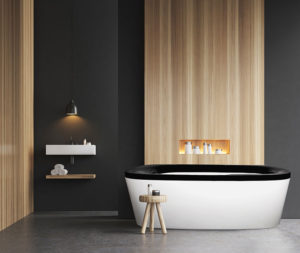Finding enough room for a relaxing soak while sticking to a limited bathroom footprint presents an interior design challenge. Rectangular bathtubs can save inches compared to corner tubs or oval styles, freeing up precious floorspace. With some creative layouts and space-saving adaptable tub designs now available, you can enjoy a spa-like bathing experience, even in cramped quarters. Read on for tips to make the most of your compact bathroom with a rectangular soaking tub.
Measuring and Mapping the Space
First, fully assess what you are working with. Take measurements of the total bathroom area and available wall space to potentially install your tub along. Note all openings, windows, heating elements or existing plumbing fixtures. This helps determine viable footprints for the tub placement and informs the layout options for additional toilet, sink and shower or bath combinations.
Now doodle out a rough bath blueprint, experimenting with different rectangular tub sizes and placements. An alcove tub with wall-aligned back can have sinks or toilet to one end. Or try a standalone tub with adjacent separate shower and vanity sinks. L-shaped and corner tub configurations also squeeze into tricky floorplans. Mark door swings and potential storage zones. Finding those extra precious inches for shelves, drawers or freestanding cabinets makes living with a pint-sized bath possible.
Choosing a Compact Rectangular Bathtub
To ease installation and use within confining surrounds, consider an ultra-slimmer than average rectangular soaker model. Extra depth from front to back allows for blissful feet-out lounging with space savings from a narrower side to side width. For more versatility, some tub companies now offer adjustable height legs to raise or lower the tub profile. This adaptation helps you slot tubs under existing windows or build-out storage nooks above.
Stick to pared-down lengths in the vicinity of 48 to 60 inches for the tub length. This still allows for an adult to fully extend and relax seated. For tiny rooms, grab space by going shorter than the standard 60 inches. Or for large layouts, you can potentially size up to an extra-long rectangular tub with 72 inch stretched out soaking room.
Lighter material construction also maximizes placement flexibility. Fiberglass, acrylic and composite rectangular tubs weigh less than old-fashioned cast iron or stone. The tub installs more smoothly and reduces needed structural reinforcement in framing. If you want that classic inset look of alcove-style bathing, acrylic bathtubs now snap into wall surrounds without backing supports which simplifies bathroom retrofits.
Creative Solutions for Limited Bathroom Space
Dreaming up storage space or making existing capacity more usable helps ease the overall spatial squeeze felt in a small bath with tub. Some innovative manufactures now integrate storage directly into the tub design. This might include pull-out orpop-up drawer cubbies discretely built into the front skirt panel of a freestanding acrylic tub. Or consider above-tub corner racks, hanging bins or trays to stash bath accessories usually cluttering up precious floor square footage.
For pared down visual space, glass and mirror surfaces reflect luminance to deliver an enhanced sense of roomy openness. A floor-to-ceiling clear glass wall partition separating the shower and soaker zones fools the eye. Mirrored wall panels behind standalone tubs or lining alcoves also instantly double apparent area. Just take care not to position mirrors directly facing toilets for privacy!
Make tub access easier too in tight quarters. Fold-back accordion style tub doors collapse out of the way fully when opened, lying flat against parallel walls. This avoids awkward door swing clearances inside tiny bathrooms. Plus the expanding and contracting action as you open or close an accordion door makes a fun, functional flourish.
Finishing Touches for Small Bathroom Spaces
Final surface materials, fixtures and decor further elevate a modest rectangular tub bath into a relaxing oasis. Stick to lighter wall color palettes. Neutral creams, grays and subtle blue-greens recede visually, unlike darker or intensely bold paint colors which emphasize boundaries in an already snug situation. Where possible, add windows or skylights to invite natural illumination into naturally dark, internal core bathrooms.
Keeping other essential bathroom gear and accessories sleek maximizes perceived capacity for unwinding in your bespoke tub. Floating wall-hung vanities, toilets on concealed carriers and rimless Vessel sinks avoid floor plumbing with toe-banging pipework underfoot. Extend backsplashes fully height to the ceiling which makes walls appear taller through this unbroken stripe effect.
The right ambience encourages long leisurely soak sessions. Consider installing dimmable lighting around the tub perimeter which sets the mood for tranquil escape from daily stresses. Treat yourself to a waterproof Bluetooth speaker to sync with relaxing audio playlists. Don’t forget the bath pillow, a beverage holder attachment and perhaps an adjustable mounted book ledge for totally tuning out. Once your compact rectangular tub oasis gains the final personal luxury touches, you may never want to exit the bath again!
Conclusion
A standard 60 inch rectangular bathtub still adapts into tricky small or awkwardly shaped bathrooms with some clever placement modifications. Narrower and deeper tub basin dimensions maximize soak room while minimizing footprint. Customizable height and material variations assist installs. Glass and mirror visually expand tight surrounds. The appropriate ambient lighting and accessories transform modest spaces into spa-style retreats. With mindful measurements first and creative layouts, you can enjoy stylish soaking even in the most space-poor bath areas.




