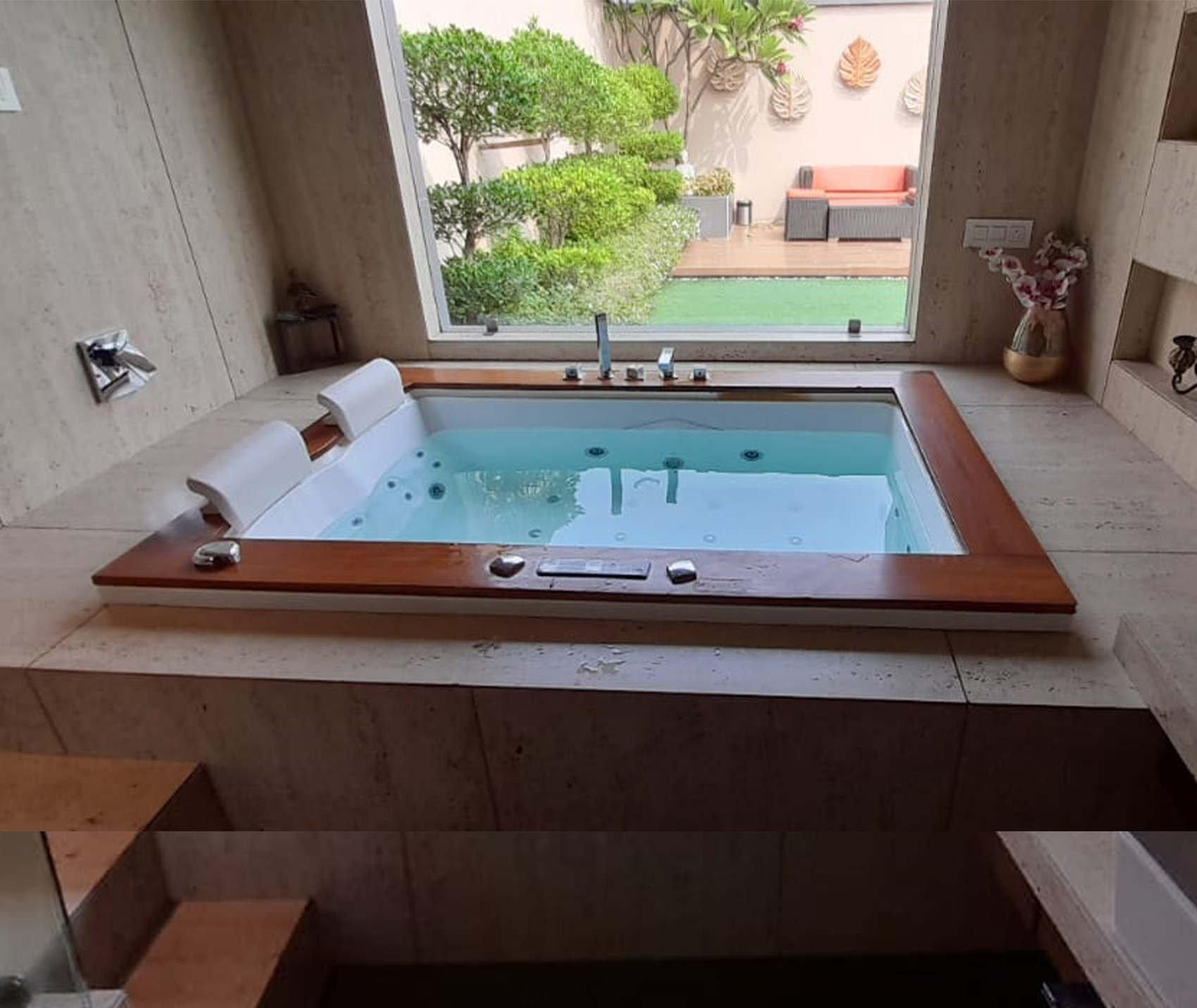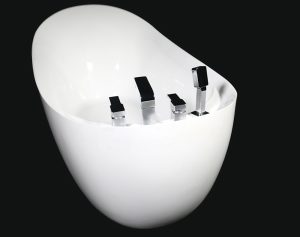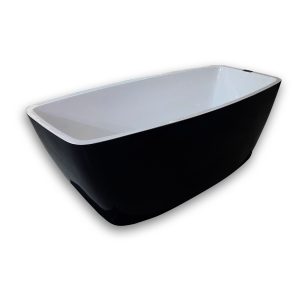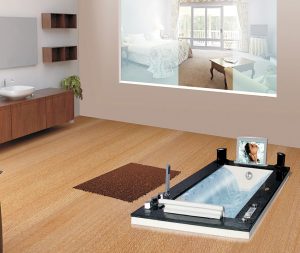Have you ever dreamed of having a relaxing whirlpool bath at the end of a long day, even while living tiny? With some clever planning, incorporating a small whirlpool tub into a tiny house layout is possible, without sacrificing too much space. While challenging, adding this luxury feature opens doors for comfort and self-care, even in compact quarters.
Let’s explore both the obstacles and creative solutions for installing whirlpool bathing systems within minimalist tiny homes. By addressing spacing constraints, weight capacities, power loads, and more upfront in the design process, tiny living dreamers can elevate their spaces with spa-style relaxation.
Dealing with Tight Dimensions
One main challenge when adding a whirlpool tub to a tiny home is finding space in the floor plan to accommodate it. Standard whirlpool tubs measure around 60” long by 42” wide, with depths of 19-22”. That’s quite large for a tiny house bathroom! Plus the surrounding area must allow room to safely enter and exit. With thoughtful customization of both tub size and bathroom layout, achieving a luxury soaking experience is possible even when square footage is at a premium.
When shopping for a tub, seek out narrow and short options to suit tight spaces. Custom-building an unusual shaped tub to precisely fit into a corner nook or under a special loft saves inches. For cramped baths, consider an efficient shower-tub combo unit. Adjusting expectations for smaller, uncommon tub proportions opens doors for relaxation, without monopolizing valuable real estate inside a tiny abode.
Strategically placing plumbing fixtures along shared walls, near electrical panels and over floor joists eases hookup complexity and reduces potential moisture issues in tiny bathrooms. Aesthetically, mirrors enhance brightness in this typically dark and intimate space. Light finishes combined with glass tile infuse depth and spaciousness. With customized whirlpools and thoughtful bathroom design, even petite homes can make room for therapeutic aquatic options.
Accounting for Added Weight
When filled to capacity, a standard 60”x 42” whirlpool tub can weigh over 1,500 pounds. That’s quite a load to account for when engineering a tiny house, especially when hauled down highways! Carefully considering the base structure and trailer is critical before installing heavy hardware.
Since moisture also adds substantial weight, preventing tub water from damaging walls, subfloors and underlying framework merits attention in the build process. Careful insulation and moisture barriers will safeguard a tiny home’s structural integrity from bathing’s liquid bulk over the long run.
Fortifying the floor area with double joists or custom framed platforms helps support built-in tub weight. Likewise, enhancing axles, wheels and hitches boosts mobile tiny homes’ stability and security with this kind of interior accessory onboard during transit. By thoughtfully addressing a whirlpool bath’s substantial heft from the start, tiny homeowners can responsibly integrate luxury amenities without overburdening their mini abodes.
Providing Adequate Power Access
Operating a soaking tub’s jets, blowers and heated water draws ample energy in a tiny dwelling. Strategically installing the fixture near a home’s electrical panel simplifies wiring. For grid-tied tiny houses, upgrading infrastructure amperage may be necessary to power the motorized tub without overloading circuits.
Off-grid tiny home dwellers can right-size components like propane water heaters and freshwater tanks to adequately serve a whirlpool’s thirst. Customizing energy systems for this particular high-draw appliance is wise. Using the tub judiciously during daylight hours when solar panels are actively generating can prevent draining finite battery banks overnight.
For all tiny dwellers, intelligent scheduling reduces peak demand stresses. Limiting use to 30 minutes 2-3 times per week curbs excessive energy consumption. By wisely managing runtimes and strategically tapping power sources, even compact dwellings can smoothly support the added electrical load a therapeutic whirlpool requires.
Getting Creative with Layout
When designing a tiny home, space-saving solutions open doors for installing this unconventional amenity even when square footage is tight. Building a custom bench area to integrate the tub by a window nook brightens a compact bathroom. Install privacy curtains to define the multi-use zone. Or, embrace transparency and connect with nature by overlooking outdoor vistas during home spa sessions.
Lofting the tub underneath stairs or a sleeping alcove conserves floor area for other living needs instead of solely dedicating space to infrequent usage. Just be sure to waterproof surrounding walls to handle humidity exposure. Condensing the entryway by mounting plexiglass panels saves room otherwise allocated for swing clearance. Stacking washer-dryers above toms or constructing storage cubbies overtop boosts functionality of the bathing space when not occupied.
By borrowing space adjacent to the wet bath for entry dressing areas or ducting towel rods overhead, the tub can expand into the room’s vertical real estate as well. For tiny homes parked stationary on private property, even constructing a small attached deck or closet to house mechanical equipment clears space inside for larger tub dimensions or more comfortable entry access. Getting inventive with built-ins and multi-use zones makes fitting this specialty feature feasible.
Balancing Energy & Water Use
While indulging in a rejuvenating whirlpool bath appeals after an exhausting day, heavily using this amenity strains natural resources. By thoughtfully incorporating water and energy conservation tactics, tiny home dwellers can responsibly integrate this luxury.
Insulating all plumbing runs reduces heating demands and heat loss enroute to the tub basin. Shutoff valves near the tub also minimize water wasted while achieving ideal fill levels and temperatures. Where feasible, branching hot distribution lines to serve bathroom, kitchen and laundry needs places fixtures in proximity for more efficient recirculation.
Specifying an on-demand or tankless water heater dedicated to the whirlpool loop lets tiny house life include this amenity without consuming standby energy heating excess unused capacity. Topping up the tub manually after each session instead of relying on autotopoff hardware saves water too.
For renewable powered tiny abodes, scheduling bathing times when solar or wind resources are plentiful curbs strain on these systems. Simply avoiding back-to-back laundry and tub usage prevents peak demand spikes which could deplete reserves or trigger generator kick-ons. Also, letting used tub water irrigate outdoor plants or trees recycles the precious resource while nourishing nature.
By enacting conscientious fixtures selections, usage habits and energy conservation tactics, tiny living dreamers can sustainably enjoy whirlpool benefits.
The Takeaway
At first glance, specifying a whirlpool tub in a tiny home may seem implausible for minimalists. However, by tailoring bath dimensions, thoughtfully distributing weight and customizing electrical provisions during the design phase, even petite residential spaces can support this luxury feature.
The key is integrating space-saving layouts, multi-functioning built-ins and eco-friendly specifications into a tiny home from the beginning. By championing innovative solutions to common water therapy obstacles faced in small living, tiny house dwellers gain access to restoration despite scaled-down settings. With mindful planning, spa-quality relaxation happens, even in environments maximizing simplicity.
So while enjoying a relaxing bubble bath inside an environmentally-friendly downsized space may seem incongruous, unity is possible. A well-balanced tiny home affording both responsible living and mental health healing proves attainable. With clever solutions in place from the start, compact dwellers can come home after demanding days to pamper body and spirit, while gently treading the planet they call home.




