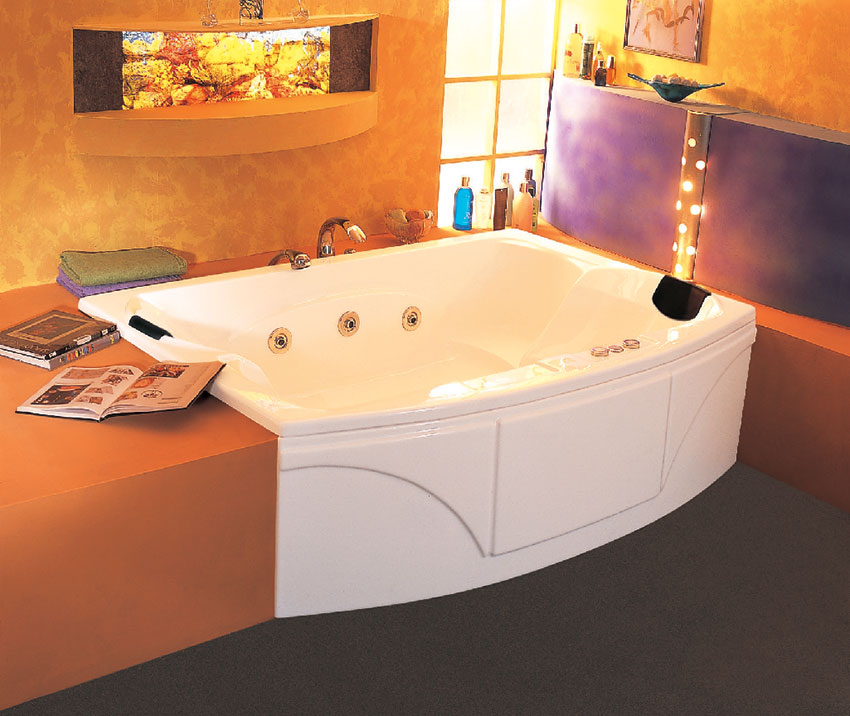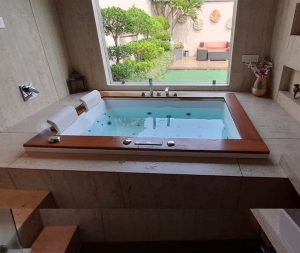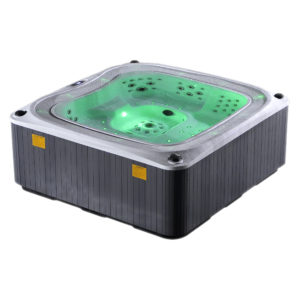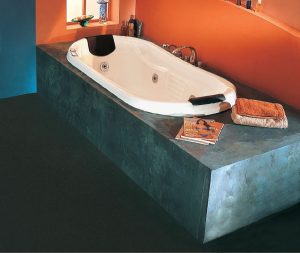A sleek rectangular bathtub can make any bathroom feel more spacious and modern. The clean lines and large soaking area are appealing to many homeowners. But what if your bathroom is on the smaller side? Fitting a rectangular tub into a tight space can seem like an impossible challenge.
With some creative planning and smart design choices, you can enjoy the look of a rectangular tub, even in a modestly sized bathroom. In this article, we’ll share tips for incorporating these tubs in small spaces. You’ll learn how to select the right sized tub, place it strategically, and optimize the surrounding space.
We’ll also provide ideas for storage solutions to prevent clutter and make the most of every inch. By following these savvy techniques, you can install a rectangular soaking tub in your small bathroom. A little bit of careful thinking goes a long way when working with a compact floor plan.
Some remodeling may be required to accommodate a new tub. But the effort pays off when you can enjoy a relaxing soak without sacrificing style or spaciousness. A tub doesn’t have to dominate a small bath. Implement a few of the ideas below, and you’ll find that a rectangular model can fit beautifully, creating a soothing oasis even in tight quarters.
Choose the Right Size Bathtub
When planning a rectangular tub for a small bathroom, size matters. Be sure to think about dimensions—both the length and width of the tub you select. This important first step will ensure your bathtub fits the room properly.
Many standard tubs are 60 inches long. But for a petite bathroom, consider choosing a shorter model in the 48-inch to 54-inch range. Those extra 6 to 12 inches you save make a difference when space is tight. Just be sure the shorter tub will still accommodate bathers comfortably.
You’ll also want to mind the width of your tub. Measure the area where it will be installed and aim for a width of 32 inches or less. Any wider starts to eat up precious floor space. And don’t forget to account for any plumbing or structural issues that may impact placement. Focus on sizes that will work within your bathroom’s constraints.
When shopping, pay attention to the tub’s interior capacity as well. Some short and narrow models sacrifice bathing capacity significantly, while others maximize it with curved interior shapes. Try models in person and choose one suited to your bathing needs. The goal is the right fit for both your space and preferences.
Strategic Bathtub Placement
Where you position the tub within a small bathroom requires careful planning. Moving its location just a few inches one way or the other can sometimes make all the difference. Rather than putting it against a side wall, consider placing your rectangular bathtub at the end of the room.
This linear orientation saves space and also provides a calming sense of perspective when soaking. Leave a 2-3 foot access area along the adjoining wall for entering and exiting the tub. Build out a ledge or install shelving on the surrounding walls to hold bath accessories.
If a window is at the end of the bathroom, experiment with angling the tub diagonally into the corner. Not only does this open up floor space, it provides lovely natural light during baths. Just be sure there is enough clearance to step over the side safely.
You might also explore fitting the tub into an alcove. This surrounds it on three sides with walls, allowing you to nestle it out of the way. Alcoves also lend themselves nicely to building in recessed shelving or tile niches for storage. Take advantage of the vertical real estate.
Don’t limit yourself to conventional orientations. Get creative with placement and be willing to modify the room’s layout to accommodate the tub. With some innovative positioning, you can make a rectangular model work.
Smart Storage Solutions
Even with the perfect tub in place, clutter can quickly make a small bathroom feel cramped. That’s why smart storage is key when designing a tight space. Well-planned organizational features will prevent your room from feeling crowded.
Take advantage of the vertical wall space above and around your bathtub. Mounted shelves give you room to store bath accessories and decorative items. Freestanding shelving units, cabinets, or a floor-to-ceiling built-in next to the tub keep necessities close at hand.
Build storage directly into your tub surround too. Recessed niches and cubbies are ideal for holding soaps, shampoos, and cleaning supplies hidden away but within arm’s reach. If your tub has an apron, look for models with built-in shelves or cabinets beneath the lip.
Maximize the area under bathroom vanities as well. Drawers, cabinets, pull-out trays, and other smart components take advantage of every inch. A custom sink skirt conceals pipes while offering a towel storage option.
By carefully incorporating storage spots throughout your small bathroom, you can keep clutter contained. The space will feel more open and airy when you reduce visual distractions. Smart organization is a must when mixing a rectangular tub with a compact floor plan.
Optimize Remaining Space
Once you determine the ideal spot for your rectangular bathtub, think about how to make best use of the remaining space. Little design tweaks can make your bathroom feel more roomy.
For example, a sliding barn door is a smart swap if a standard swinging door bumps into things or blocks floor space. Mounted on a track, barn doors slide out of the way without hogging room.
Strategic sink placement also opens up floor area. Install a corner sink or choose a narrow vanity to conserve space taken up by this necessity. Incorporate drawers and storage cabinets to prevent a messy under-sink look.
If your bathroom is quite small, an all-in-one unit combining the vanity and toilet preserves square footage. There are many options for contemporary space-saving combo units. Just be sure to measure carefully to ensure everything fits.
Updating lighting can also make a difference. Windows and skylights draw natural light into the space, diminishing that cramped feeling. Sconces, under-cabinet lights, and other accent lighting prevent shadows near the tub. A backlit mirror helps bounce light around.
By optimizing remaining floor and storage space after the tub is in place, you can avoid a cluttered look. Careful planning allows you to incorporate other bathroom necessities without feeling squeezed. A few tweaks make all the difference.
Lighting and Mirrors
Proper lighting and mirrors serve both form and function when installing a rectangular tub in a small bath. They make the room feel bright and expansive.
Adequate overhead lighting ensures every area of the bath is illuminated. Pot lights add focused task lighting. Under-cabinet strip lighting removes any shadows from your face at the vanity.
For ultimate ambiance, install interior lighting in the tub itself. Some models come equipped with color-changing LED mood lights. This special touch turns bathing into a soothing spa experience.
Sconces flanking the tub provide directional lighting from above. Position them strategically to give maximum brightness for bathing and reading. Wall mounted fixtures also conserve space for other items.
If your bathroom has a window, take full advantage of natural light. Supplement with blinds or curtains to control glare and privacy. A skylight ushers daylight right over the tub area. This flood of natural illumination makes any room feel more open and airy.
Regarding mirrors, go large and bright. Backlit mirrors give the illusion of more space when they reflect light. Frameless mirrors have no edges visually chopping up the room.
You can even install mirrors behind the bathtub, across from the vanity mirror. This reflective viewpoint makes the room feel twice as big. Just avoid positioning mirrors directly across from each other to prevent dizzying reflections.
With ample lighting and mirror space, even the most compact bathroom won’t look cramped. Visually enlarging the space helps a rectangular tub fit right at home.
Conclusion
The sleek look of a rectangular bathtub brings contemporary style to any bath. While a more compact room may seem too small for these spacious tubs, it’s definitely possible with careful planning.
By selecting the ideal size tub for your particular space, finding creative positions that maximize floor area, and building in smart storage, you can make it work. Take time to optimize the surrounding lighting and mirrors as well for an open, inviting atmosphere.
Tackle the project with a flexible mindset. Be willing to adjust the room’s layout and swap out space-hogging features like swinging doors. You may be surprised just how perfectly a rectangular tub can be incorporated, even in tight quarters.
Some remodeling may be required to accommodate the new fixture. But the impact is immense. Turning a cramped, outdated bathroom into a modern oasis is incredibly rewarding. Just stay organized during the process and don’t let clutter take over.
If you need help bringing your vision to life, contact Woven Gold India We can ensure all the critical measurements are just right. An expert may also spot creative solutions you may have overlooked.
With some persistence and creativity, you’ll soon be enjoying charming baths in your fresh, new space. Don’t let small square footage deter you from the rectangular tub of your dreams. Where there’s a will, there’s a way.




