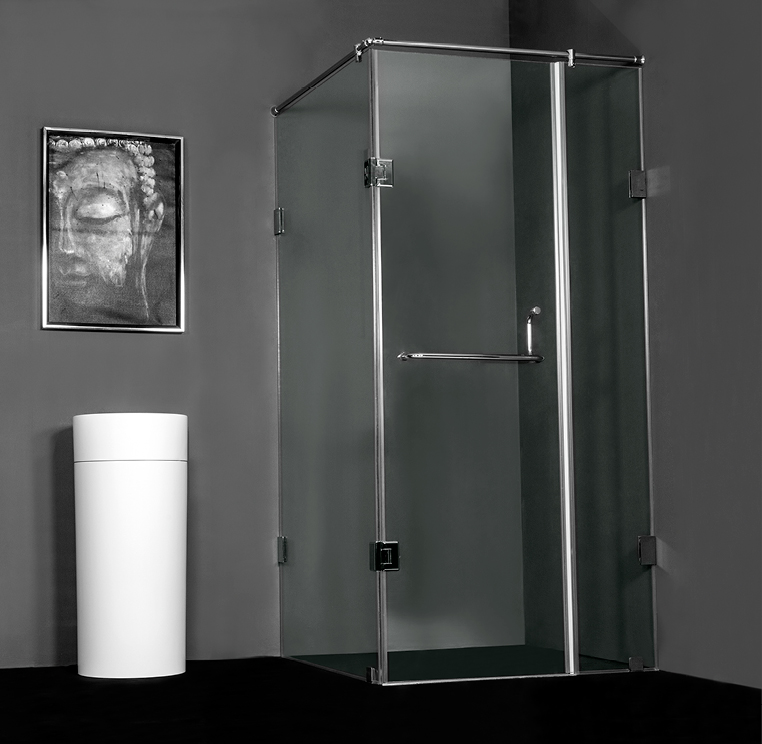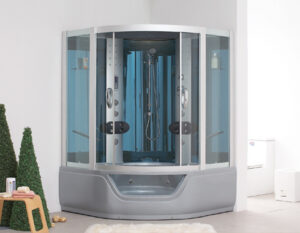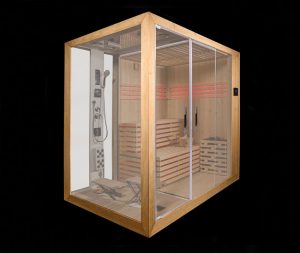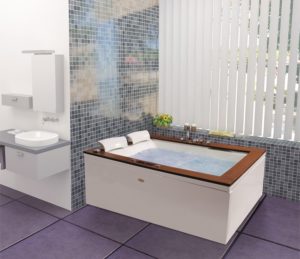As a shower enclosure manufacturer who’s been in the business for over a decade, I’ve seen firsthand how the right shower design can transform even the tiniest bathrooms. Let me share what we’ve learned from making thousands of shower enclosures and working closely with homeowners, contractors, and designers.
The Basics of Bathroom Space
Let’s get real about space – it’s the first thing we discuss with every client. As a manufacturer, the most common issue we see is people trying to fit standard-sized shower enclosures into non-standard spaces. Here’s what we tell everyone: grab a tape measure and get accurate numbers. We mean everything – floor space, ceiling height, door width, and even the distance between fixtures. I can’t count how many times we’ve had to remake units because the measurements were off by just an inch. Check your plumbing points too – we need to know exactly where your water supply and drainage are. Something most people don’t think about: wall strength. Different walls need different mounting systems, and we need to know if we’re drilling into concrete, wooden studs, or drywall. Take pictures of your space from multiple angles – it helps us spot potential issues before we start production. And please, check your floor level. You’d be surprised how many bathroom floors aren’t perfectly flat, which can cause big headaches during installation.
Shower Solutions We Know Work
Corner units are our bread and butter for small spaces, and we’ve gotten pretty good at making them. Here’s what we’ve learned: neo-angle designs (those five-sided ones) are perfect for bathrooms where you want to save space but still need a comfortable shower area. They typically need about 36 inches of corner space, but we can make them smaller if needed. Quarter-round units are even more compact, and they’re super popular in European-style bathrooms. We make these with various door options, but sliding doors are usually the best choice for tight spaces. One cool feature we’ve added recently is magnetic door seals – they’re much better than the old rubber strips that used to peel off.
Sliding door systems have come a long way since the squeaky, hard-to-clean tracks of the past. Our latest models use a top-hanging system with tiny wheels that practically float on the track. We’ve added soft-close mechanisms (like kitchen cabinet drawers) to prevent door slamming. The tracks are now much lower profile and easier to clean – a big complaint we used to get from customers. We make the glass panels slightly overlapping, which means better water containment without needing extra seals or gaskets.
Our frameless designs are high-end products, but they’re worth every penny. We use 10mm tempered safety glass – it’s heavy but incredibly sturdy. The special coating we apply makes the glass easier to clean and more resistant to water spots. The mounting hardware is crucial here – we’ve developed a system that looks minimal but can hold up to 100 pounds of glass safely. These units create an amazing open feeling in small bathrooms, and they’re actually easier to maintain because there are fewer nooks where mold can grow.
Smart Layout Ideas That Save Space
Wet rooms are becoming a big part of our business. We make special glass panels for these – they need to be a specific height to contain spray without making the space feel closed in. We’ve developed a clever aluminum base channel that can be adjusted to work with various floor slopes. The glass for wet rooms needs special treatment because it’s exposed to water from both sides. One thing we always tell clients: make sure your contractor really knows what they’re doing with waterproofing. A properly installed wet room is amazing, but a poorly done one is a disaster.
Walk-in designs are another specialty of ours. We’ve perfected the art of making glass panels that look like they’re floating but are actually very secure. Our latest innovation is a special anti-splash profile that we add to the front edge of fixed panels – it directs water back into the shower area without needing a full door. For families, we make these panels with special safety glass that’s less likely to shatter. We can also add privacy bands or full frosting at different heights.
Making Every Inch Count
Storage solutions are built right into our newer models. We work with contractors to create shower enclosures that include space for built-in niches. Our corner shelves are specially engineered to hold up to 15 pounds each – enough for all your shower products. The brackets are concealed but super strong. We’ve also designed shower benches that fold away when not in use – perfect for small spaces.
For lighting, we partner with LED manufacturers to offer integrated lighting options. Our newest shower enclosures can include LED strips embedded in the glass channels. They’re completely waterproof and create a beautiful effect. We can also frost specific areas of the glass to help diffuse light and create privacy where needed.
Materials and Quality That Last
Let’s talk glass – it’s our main material and we’re pretty picky about it. We use only tempered safety glass that’s at least 8mm thick for standard units and 10mm for frameless designs. The tempering process makes it five times stronger than regular glass. For hardware, we’ve switched to marine-grade stainless steel – it costs more but lasts way longer in wet environments. Our hinges are tested to 100,000 open/close cycles – that’s about 20 years of normal use.
We offer three main glass options: clear, frosted, and textured. Clear glass is most popular, but frosted gives nice privacy while still letting in light. Our textured patterns are subtle – they hide water spots and fingerprints better than clear glass. For frames, we use anodized aluminum – it’s lightweight but strong, and the anodizing process makes it really durable. Black frames are trending right now, but silver and chrome are still our bestsellers because they’re easier to maintain.
Final Thoughts
After years of manufacturing shower enclosures, we’ve learned that success comes down to three things: precise measurements, quality materials, and proper installation. Always work with contractors who have experience with the specific type of enclosure you’re getting. Keep the user manual we provide – it has important care instructions that will help your shower enclosure last longer. And don’t forget to register your warranty – we stand behind our products and want to make sure you’re covered if anything goes wrong.
We’re always working on new designs and better ways to maximize small bathroom spaces. The trend is moving toward more minimalist, open designs, but the basics stay the same – good quality glass, solid hardware, and proper waterproofing never go out of style. Whether you choose a simple sliding door unit or a custom frameless design, make sure it fits your space and your daily routine. With the right shower enclosure, even the smallest bathroom can feel luxurious and work perfectly for your needs.




